-
One - Initial Meeting
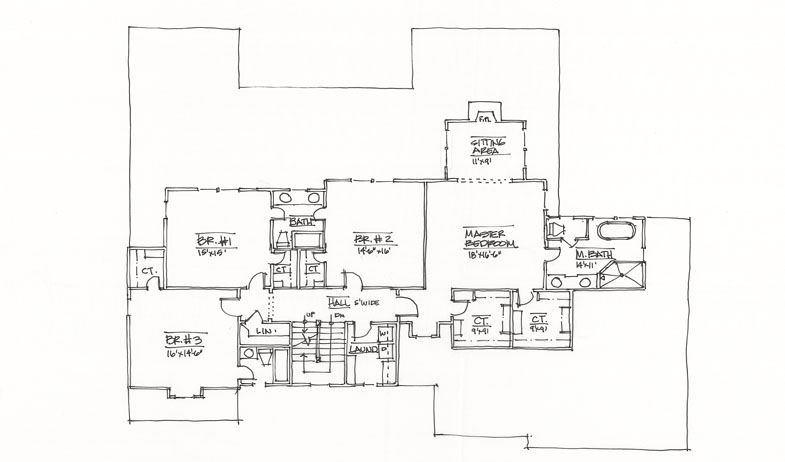
To better understand your project and understand your expectations Joe Cugno will meet with you to discuss and clarify all aspects of your short and long term goals however they relate to your architectural concepts. He will walk through the process and review potential design options available to you as well as discuss ideas relative to town regulations such as zoning setbacks, building code requirements as with potential wetlands issues, etc.
If after the preliminary meeting you decide to go forward and retain the services of Cugno Architecture, Joe would provide a contract specifying terms and conditions of his employ. This would include all expected architecture services to be rendered and financial obligations (which would have been previously discussed and agreed to).
-
Two - Schematic Design

Cugno Architecture specializes in residential architecture. Joe will come to your residence and completely document the existing conditions. That would include measuring all the floors of the structure and the existing exterior elevations. He will then draw them up on the computer and create plans and elevations or what is known as "Existing Conditions". From these plans and elevations ,along with the project scope of work, Joe will prepare initial design concepts for your review.
-
Three - Preliminary Bidding
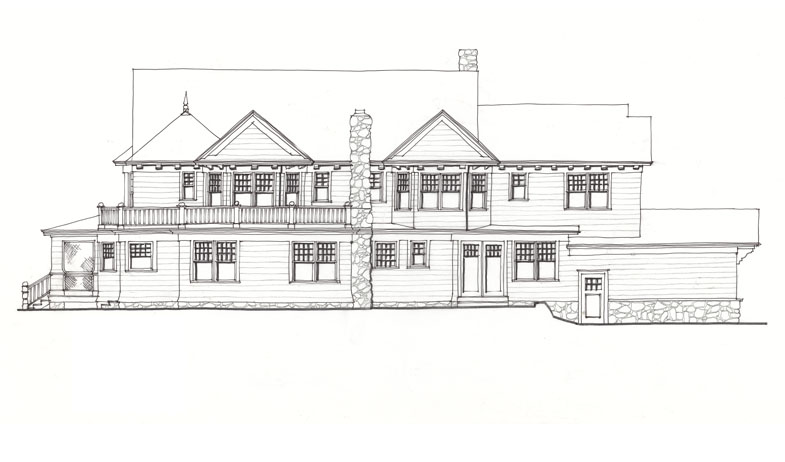
At this phase we will take the multiple versions of the architectural design concepts of everything from floor plans and elevations to site plan options, and prepare an architectural design package of preliminary drawings. These can now be distributed to General Contractors to review for initial budgeting to make sure that we are at or near our proposed budget. This phase is important because it will allow us to still make extensive changes if we need or want to but still enable us to meet and screen General Contractors that would be considered for the construction of the project.
-
Four - Design Development
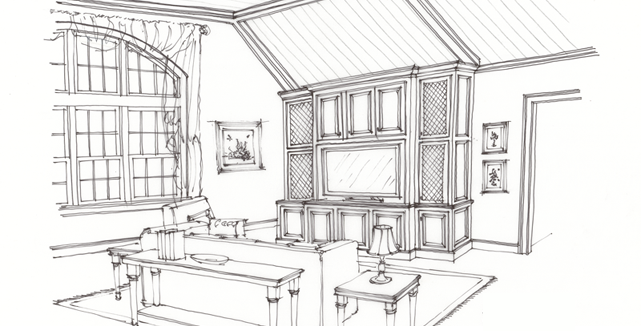
At Cugno Architecture our architectural development services help you through the entire process. Once we have received all of our Preliminary Bids back we then make the appropriate changes based on the Owners' acceptance of the construction costs. We will do whatever altering to the plans required to make the client comfortable with the budget, or if the Owner is happy with the preliminary construction pricing, move forward with completing the concept as bid and then with detailing and drawing the remainder of the portions of the plans that have not been completed. The Preliminary Bids may include separate bids on custom millwork and cabinetry which Cugno Architecture can also facilitate.
-
Five - Construction Drawings
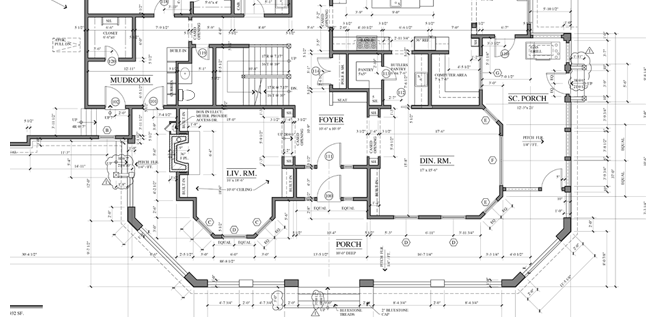
This portion of the process will be valuable to the client as it will compile the remainder of the information that will help to provide an accurate price point / cost analysis to the client. The budgetary detailing that would be inclusive at this stage would include but not be limited to interior and exterior architecture, electrical and structural design, trim packages,room finishes, mill work, masonry, site design, kitchen and bath tile patterns, etc. Our interior designer and architect work through the entire process with you.
-
Six - Bidding
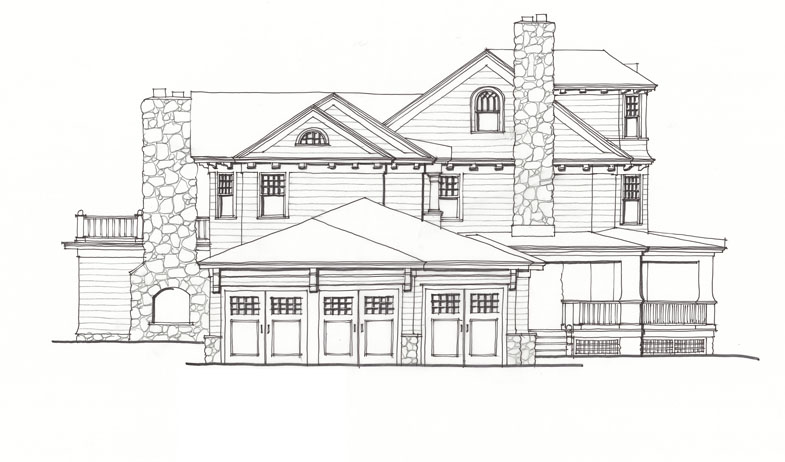
After the construction drawings have been completed and approved by you, the Client, we will send our set out to each qualified General Contractors to prepare a construction bid to complete the project. That bid set will be accompanied by a bid form that will outline how the best General Contractor will prepare the bid. We will also be available during this phase to meet the contractors and / or the trades at the site to walk through with them and answer any questions needed for the trade to complete their task. Once the bids are complete we will prepare an analysis to show you an apples to apples comparison of the quotes to help determine who is providing the better option. We will then help you select the best General Contractor for your project and work with you toward getting the contract negotiated and signed. We will then provide sets for the General Contractor to go to your local town hall and begin the permit process to obtain the permits required to begin construction.
-
Seven - Construction observation
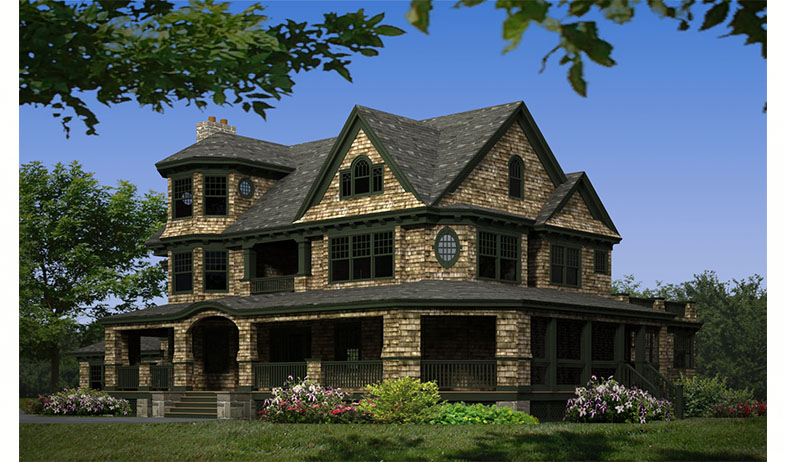
Once the General Contractor has begun Joe will come out to the site on an "agreed to basis" and make sure that the architectural construction by the general Contractor company and their trades are following the architectural plans and building per spec. We will also assist in the monetary distributions to the General Contractor in that when they submit an invoice we will review it and will issue a notification approving payment or helping resolve and billing conflicts. This service will continue until the project is complete and has a Certificate of Occupancy issued by all the required local Connecticut agencies.
Construction
observation
Posted on August 14, 2014 //